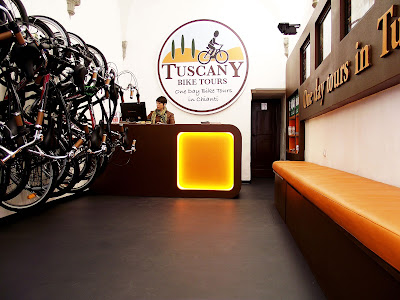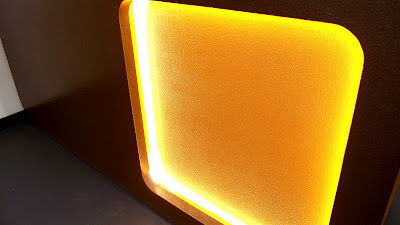Premiazione della Galleria Civico 69, art Gallery
- Finalista per la categoria "Design Bar" dei 2Night Regional Awards 2012 @ YAB! Firenze- Primo premio Miglior "Design Bar" della Toscana
- Secondo premio Miglior "Design Bar" in Italia
Award of the Gallery Civico 69, art Gallery
- Finalist in the category "Design Bar" of the Regional Awards 2012 2Night @ YAB! Florence
- First prize for Best "Design Bar" in Tuscany
- Second Prize for Best "Design Bar" in Italy

























































